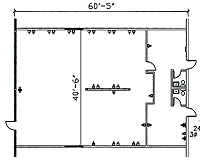
 |
|
 The Amber One bedroom, one bath, 935 square feet. The Amber offers an individual or couple a stunningly designed, beautifully-appointed studio apartment. Designer touches and amenities include a hardwood foyer, full security system, twin sinks in the bath, a luxurious soaking tub, ample windows which let the light pour in, drapes and blinds, and recessed lighting in all rooms. Wall-to-wall carpeted throughout, and available with individually-controlled air conditioning, The Amber delivers comfort, convenience and efficiency to renters.  The Forester One bedroom, one and a half baths, 1,470 square feet. The Forester is named for its expansive picture windows overlooking the trees and greensward of Smith Park, which stretches out the west side of Anytown Apartments. Lining the entire side of the floorplan, from living room to bedroom, this design also offers a hardwood foyer, security system, a luxurious soaking tub, and drapes and blinds on all windows. Individually-controlled air conditioning and wall-to-wall carpeting round out The Forester's list of designer appointments.  The Keswick Two-bedrooms, two baths, 1,850 square feet. Our two-bedroom, two-bath design is a dual master bedroom home ideal for roommates, parents with an older child, or a resident who often needs a guest bedroom. Brightly lit and expansive, there's a hardwood foyer, full security system, twin sinks in the bath, a luxurious soaking tub, ample windows with drapes and blinds, and recessed lighting in all rooms. There's individually-controlled air conditioning and wall-to-wall carpeting, and The Keswick designs are all top-floor locations for panoramic views and prestige. |
|
 |